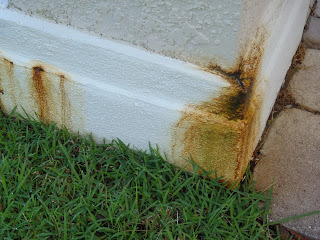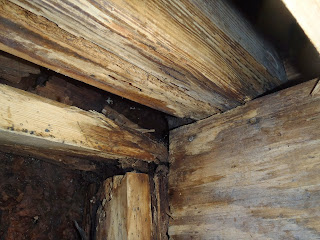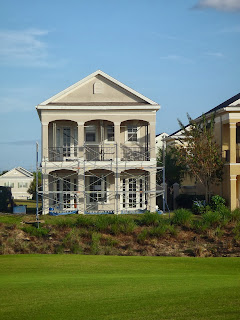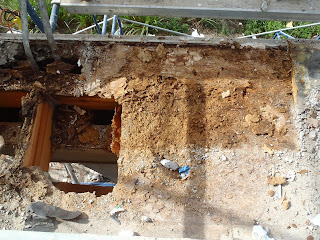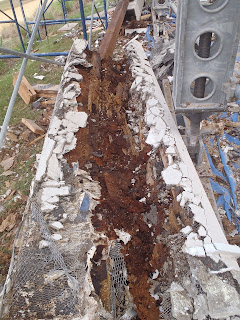BEFORE WE BEGIN
THE DEMOLITION
Taking down the ceilings
Starting on the balcony floor
Rusted drip-edge
Signs of water penertation
Note the bow in the balcony floor
The upper column is pushing through the floor
Balcony floor so rotted it is coming apart by hand
Shoring in place
A view from the other side of the golf course
Column base rotted
The bow in the metal strap shows how much
the column has dropped from its original position
Rest of the floor removed
Floor joists removed
Rotten side header
The pry-bar has been pushed through
a 6" x 6" support column
Rotten front header
Dismantling front header - by hand
The bottom of a supporting column
The inside of a supporting column
Bottom of supporting column
Same column open for inside view
THE REBUILD
Building the columns
Concrete lintels installed
Connecting rebar installed
Installing the floor joists
The slope of the floor joists
Temporary decking
Flooding blocks and lintels with concrete
Flashing removed
Shoring removed
Installing the decking
New deck and flashing installed
Installing waterproof membrane
Framing out the columns
Forming the headers
Arches installed
Hardie decking installed
Ready for tile
Installing the ceilings
Starting lath installation
Installing the stucco
Final Pictures



